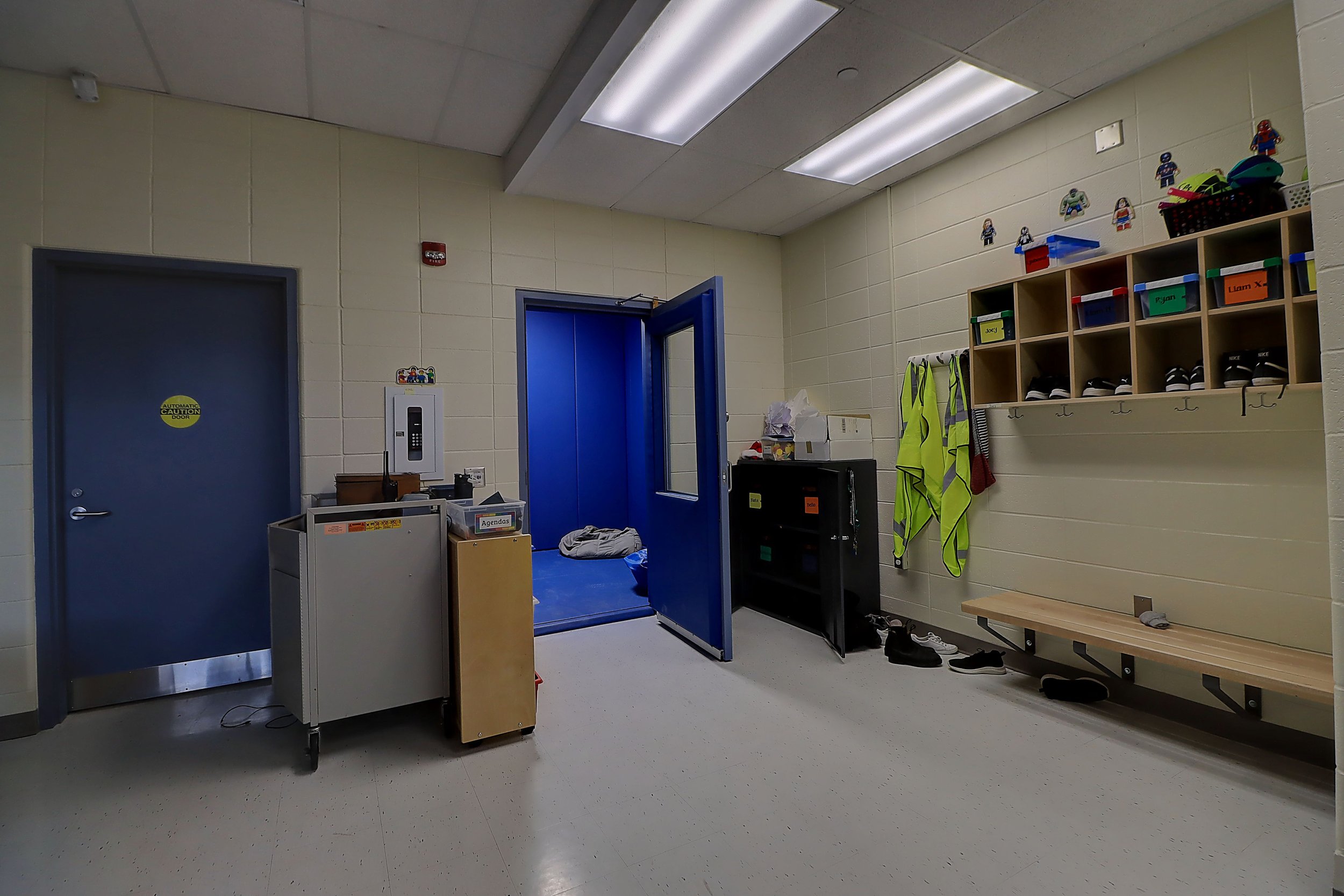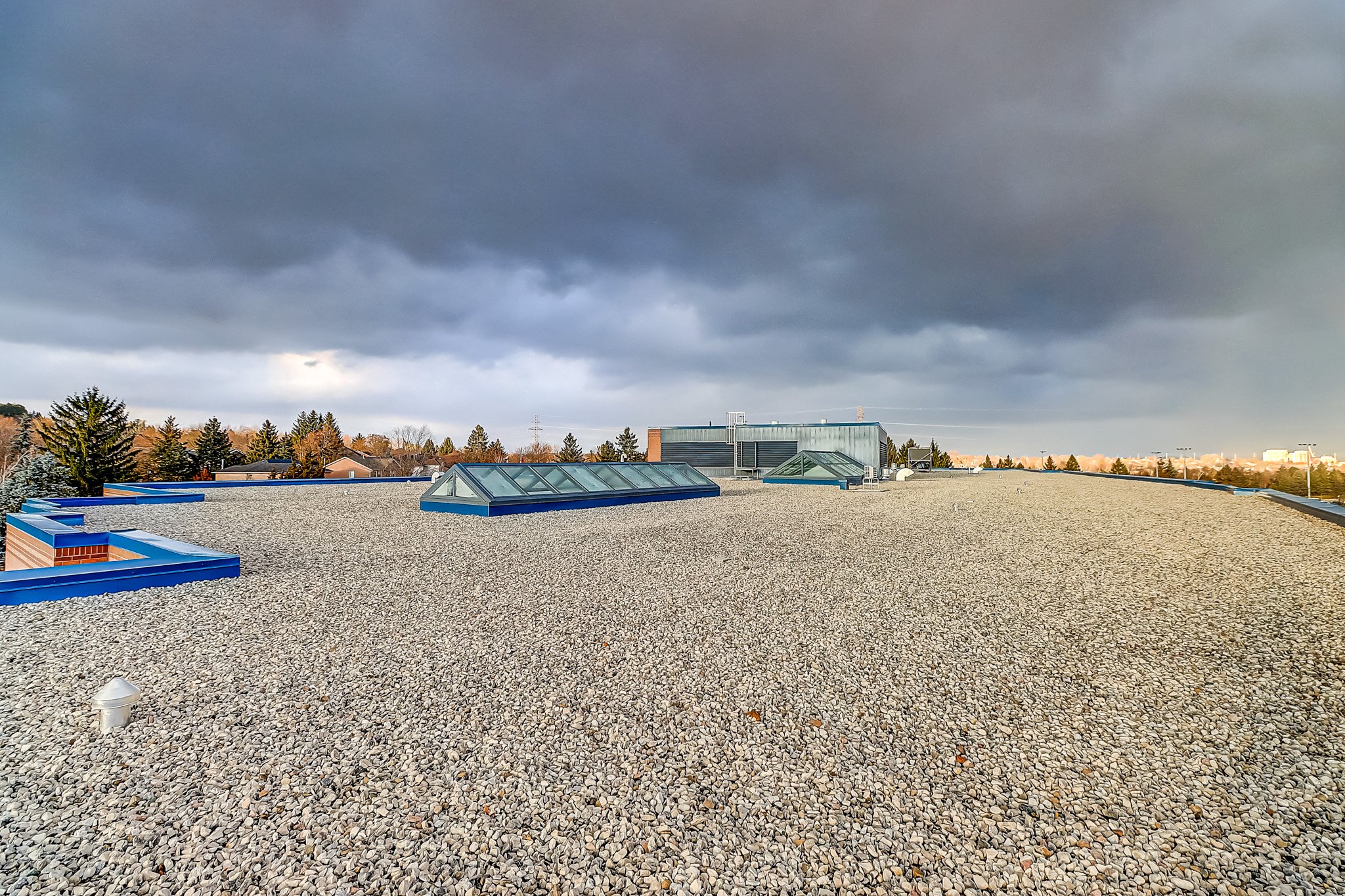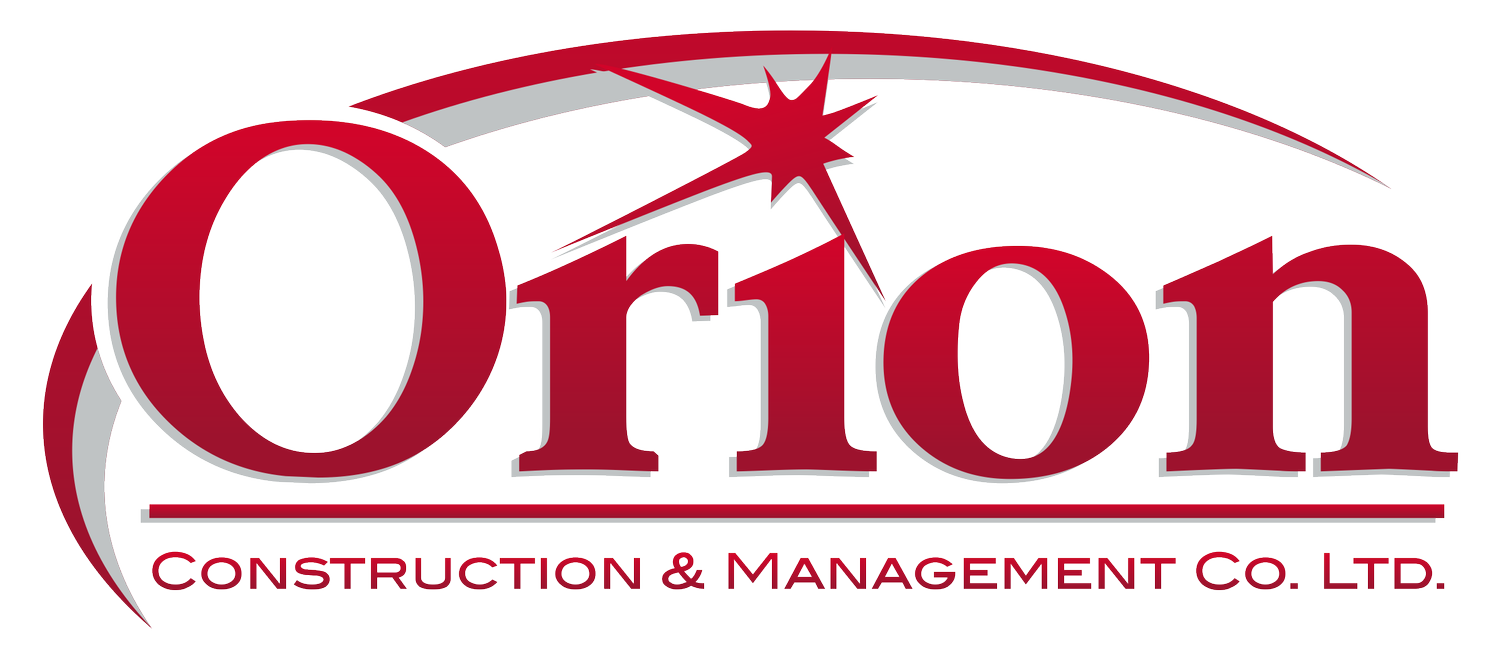
Crossland Public School
York Region District School Board

About The Project
The comprehensive renovation plan for the school focused on a sustainable upgrade of all systems. The scope entailed three separate phases. Phase 1 centered on building performance & carbon reduction, which entailed a significant upgrade to innovative mechanical equipment throughout the entire school, & was complemented by a full roof replacement to minimize thermal heat loss. Moving to Phase 2, the focus shifted to rectifying classrooms to meet the specific needs of special children, focusing on EDIA & ensuring an inclusive & supportive learning environment. Lastly, Phase 3 marked a significant enhancement, involving the complete replacement of all envelope openings, including curtain walls, skylights, & operable windows to surpass U-Value building code requirements. High-quality materials were deployed, emphasizing the installation of highly thermal-resistive windows & doors.
Each phase stands as a testament to the commitment toward modernization & providing a safe, conducive space for education & growth. We commend the school board for the progressive approach to sustainability & carbon reduction.


























